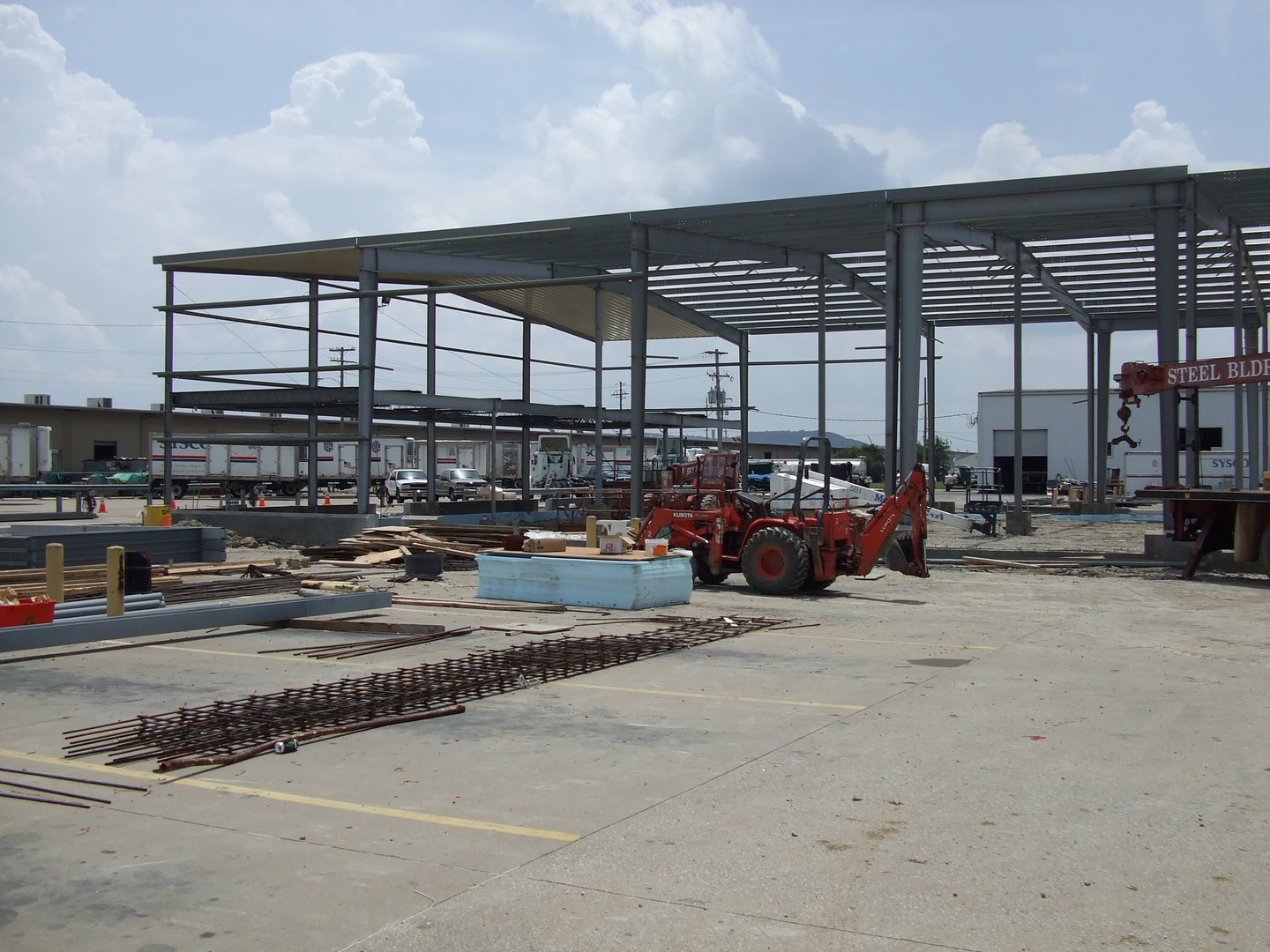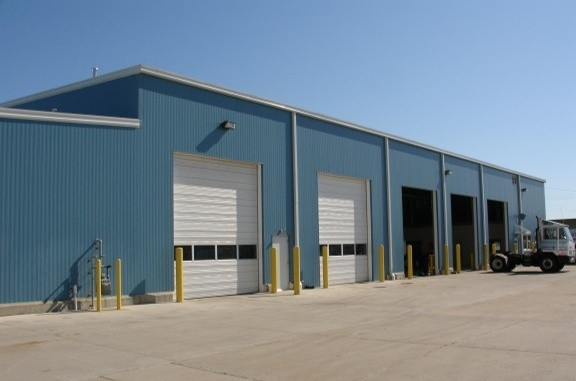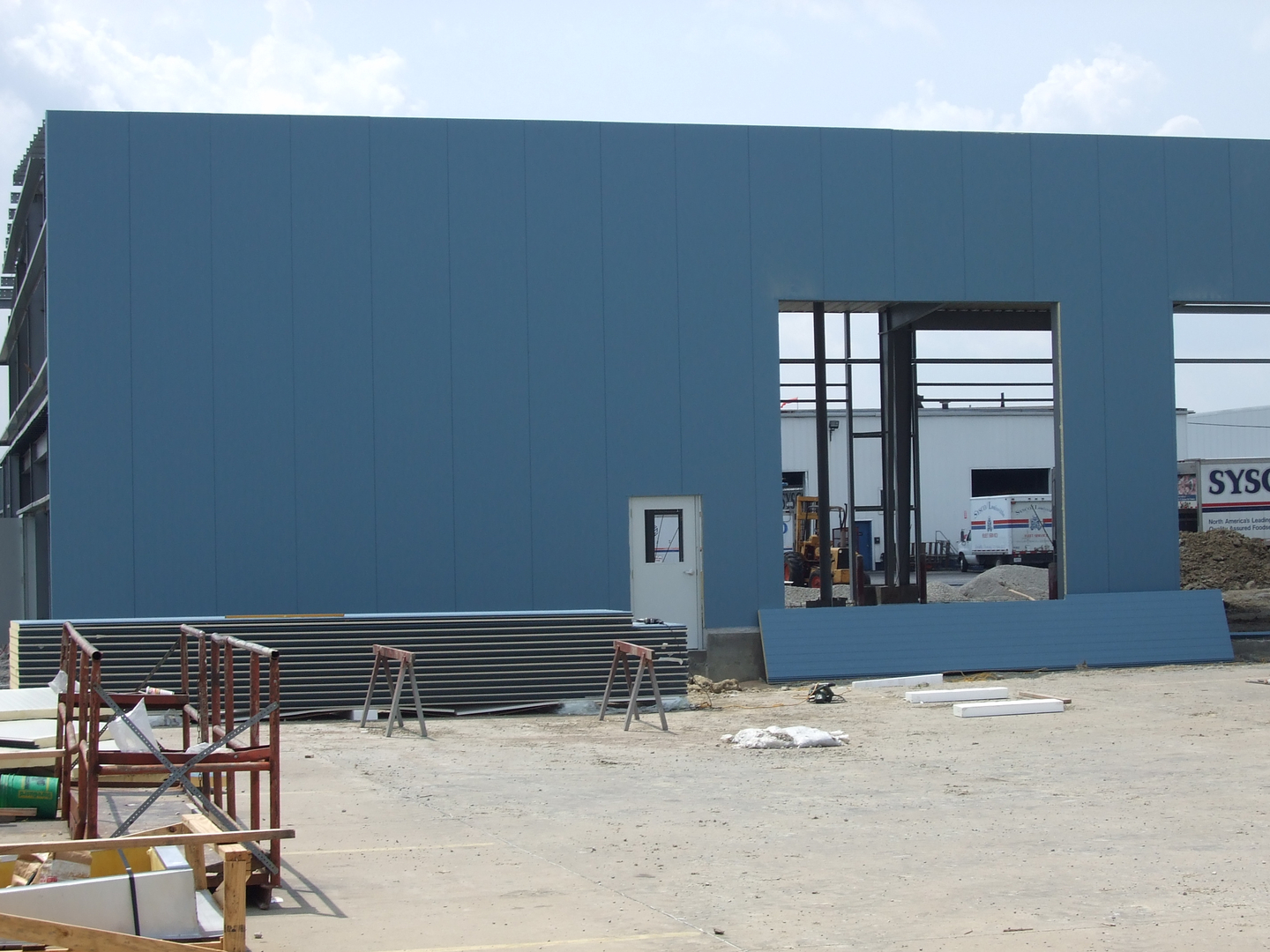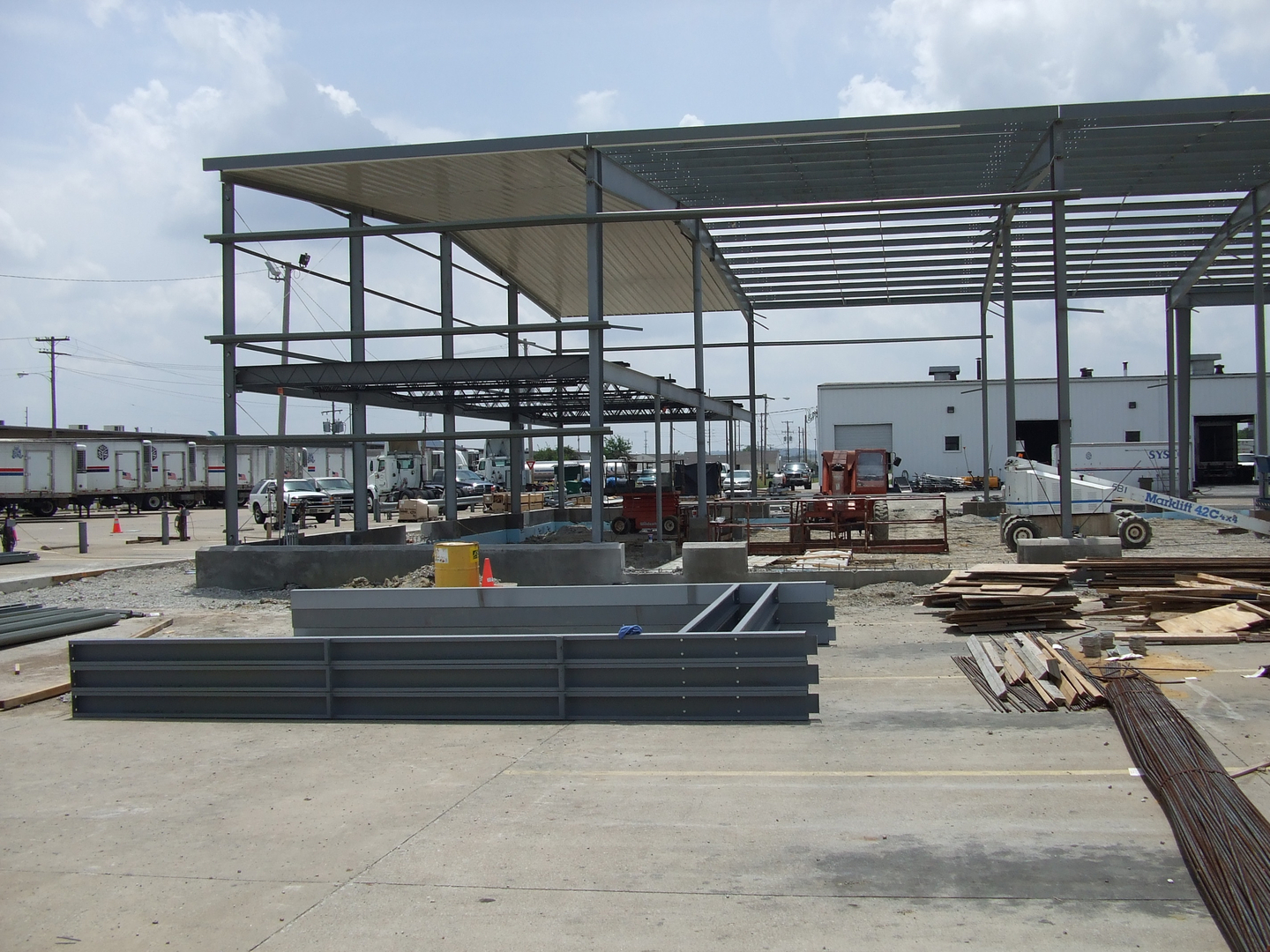SYSCO Foods Truck Maintenance Facility
Louisville, KY
Construction Services
Staffing, value engineering, construction management, and design/build services
Construction Management
Provide detailed project scheduling, permitting coordination, …
Design Build
Provide project owners with an uncompromising quality of service
Preconstruction Services
Scheduling, initial budgeting, planning and zoning review, …
About this Project
The Design/Build of the Sysco Truck Maintenance Facility was completed on a firm fixed price basis and despite unforeseen sit challenges, AACON completed the project on-time and on-budget. The pre-engineered metal building totals 13,500 sq. ft. and accommodates three oversized drive through truck bays, a truck wash and washout dock, a mezzanine level for equipment and parts warehousing, administrative offices, a data room, restrooms and employee areas. The maintenance bays reach a ceiling height of 35 feet and are fully equipped to support mechanical repairs. The bays are outfitted with hydraulic hoses and heavy-duty hydraulic lifts. The administrative area is adjacent to maintenance shop and accommodates four offices as well as open office space totaling 2,000 sq. ft. The building also has a full kitchen/employee area and two restrooms each equipped with locker room and showers.




