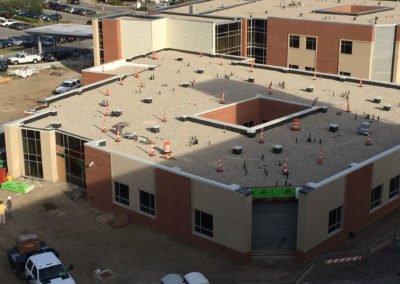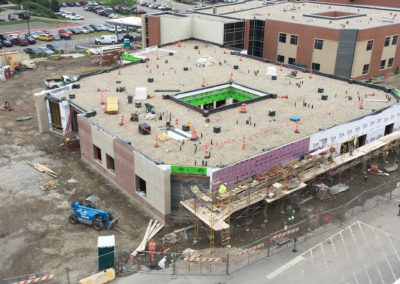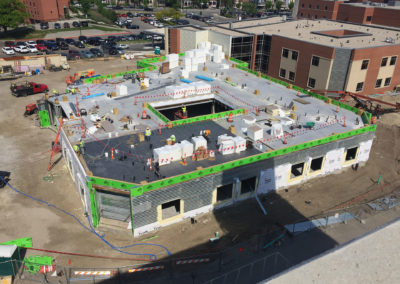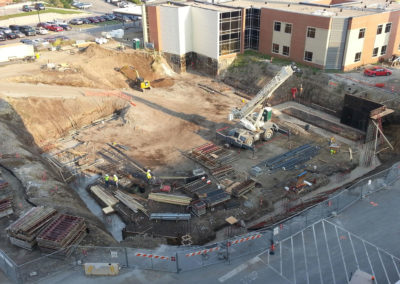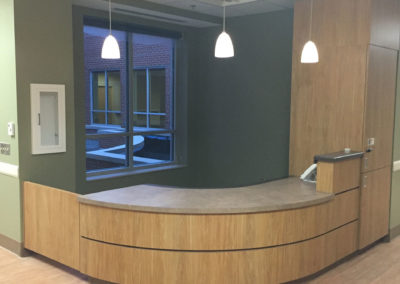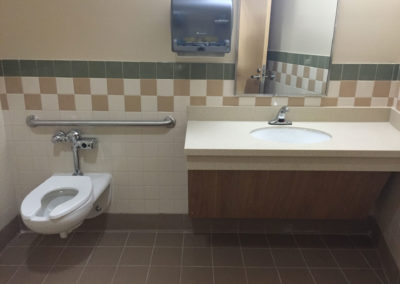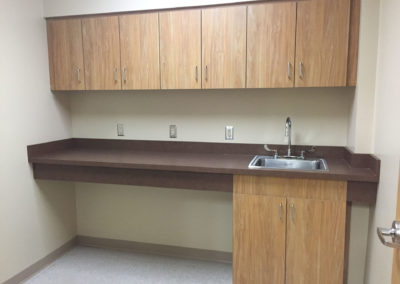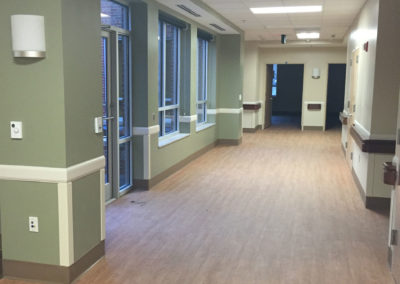Department of Veterans Affairs:
Short-Term Rehab Facility Community Living Center, Phase III
About this Project
AACON’s mission was to excavate and erect a 26,000 SF facility within a busy urban neighborhood. With physical restrictions on all sides, 60% of an existing parking lot was excavated to a depth of 16 feet to accommodate the two-floor structure totaling 32 feet. One floor was built below ground level and one above ground level. The building was constructed of poured concrete foundation using cold-formed metal framing inside a steel structure. The interior build-out included 16 patient rooms, 21 restrooms, 8 administrative offices, a therapy room with electric patient chair lifts, a recreation room, an occupational therapy room, a kitchen with pantry, and a chapel. Two elevators were also installed. AACON managed over 15 specialty subcontractors and self-performed multiple disciplines accounting for 35% or $2.9M of the overall cost of the project. We provided project management, site civil work, concrete, foundation work, flooring, drywall, finished carpentry and installation of acoustical ceiling grids, doors, and door frames using our own workforce. AACON successfully delivered the Rehabilitation Facility to the VA on schedule.
Project Value: $8,682,817
Set Aside: SDVOSB – Competitive

